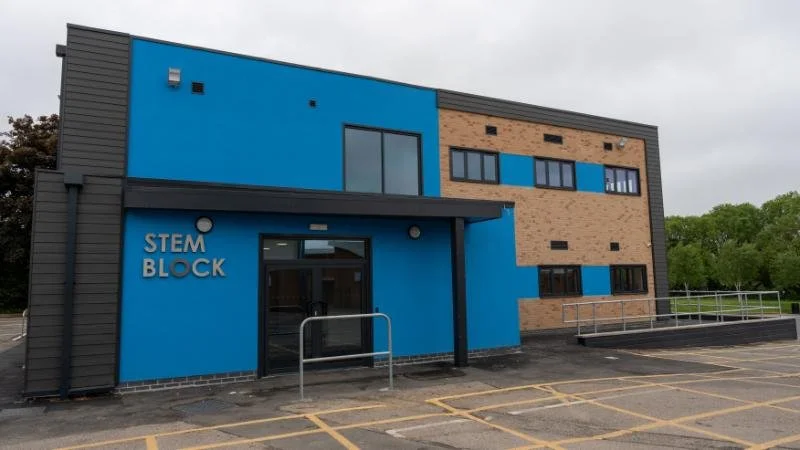The Martin High School : Multipurpose Sports Centre
Two-Storey Multipurpose Sports Centre with Studio, Classroom and Office Space
“The addition of this versatile and exciting facility to Martin High School has created greater opportunities to enhance health and well being for pupils and staff. It has also created a fantastic facility for the community, serving as a dedicated venue to optimise the sports offerings for individuals of all ages in the locality.
Thank you to S2e for their instrumental role in transforming this vision into a reality.””
Timeline
Planning permission granted – May 2021
Contract awarded – July 2021
Start on site – November 2021
Completion – July 2022
Budget: £2.3 million
The Task - A Fantastic Facility
We have a very strong sports and enrichment offer for learners at all key stages throughout The Martin High School, and strong bonds with our local community. We wanted a transformational sports hall for school lessons, extracurricular activities and out of- hours sessions as well as an indoor sports space for local clubs and teams.
The brief was to create a multipurpose sports hall, performance studio, learner changing rooms, staff changing rooms, a classroom and extra office space along with a new, larger car park – a fantastic facility for our learners and local people to enjoy
The Task - Pioneering Example
The new sports hall at The Martin High School is huge – a 1,120 sq. metre two-storey facility that was completed in nine months. It is a pioneering example of S2e’s full-service sports hall service from design to completion using a framework to procure a contractor to deliver the project, in this case the Procure Partnerships East Midlands Framework.
Already an ambitious project, challenges were magnified by the need to work in a live school environment in a busy residential area. Precise project management with timed deliveries and close collaboration with school leaders was key to S2e’s success.
The Solution - Full Service from Surveyors to Education
S2e provided full consultancy services from start to finish, including feasibility, architecture and design, tender and procurement, cost control, appointing a contractor, project management, health and safety, mechanical and electrical engineering, and structural design.
The completed facility achieves all the criteria set out by Sport England, providing an inspiring example of best practice in energy, sustainability, acoustics, artificial lighting and structural design specifications.
The Outcome - An Exciting Space
The development has provided a significant upgrade to The Martin High School’s existing facilities and is now bustling with sporting activity. Designed to meet the standard Sport England configuration of four badminton courts – a measurement of size – it is used for a wide range of sports.
An exciting space designed to be energising for both existing and future learners, the new facilities also benefit everyone in the local area, providing a much-needed indoor sports space for community clubs, teams and those looking to be more active.
To download a copy of this case study, please click here.















